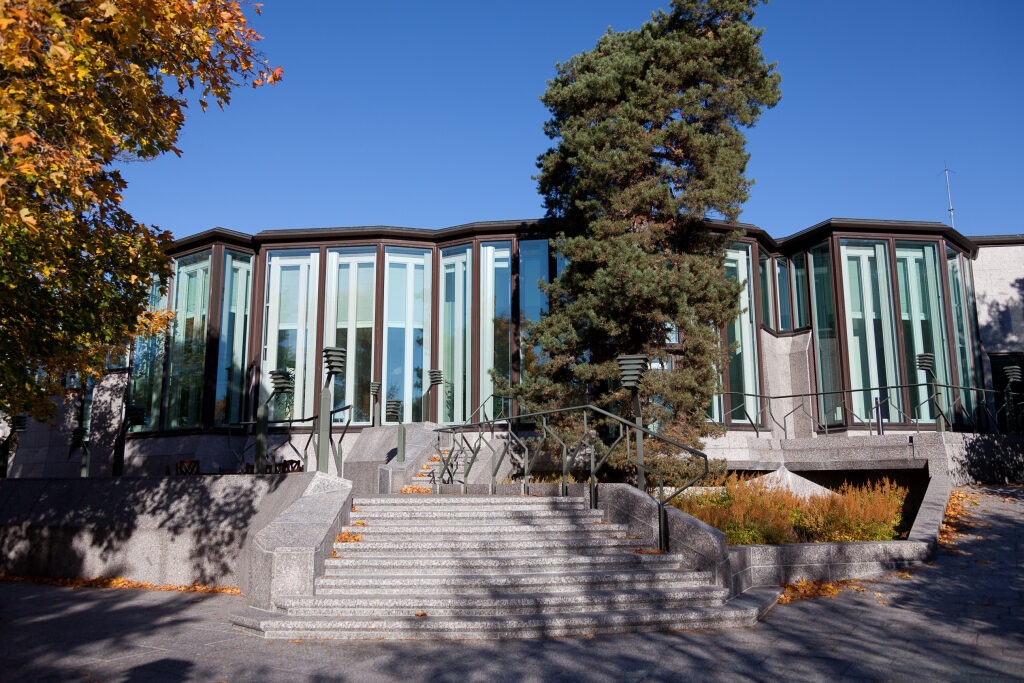
When President Kekkonen fell ill in 1981, the official residence Tamminiemi was set aside for him. The Government then decided to build a new Presidential residence in the Meilahti district of Helsinki.
In 1983, the government purchased 2.8 hectares of land in the Meilahti district of Helsinki as the site for a new official residence. This came to be called Mäntyniemi. An open architectural competition was arranged for the design. The outright winner among the 203 entries submitted was a plan by Reima and Raili Pietilä. Construction work started in September 1989.
Mäntyniemi is the first official residence to be built specifically for the President of the Republic.
Mäntyniemi was the last work by the Pietilä husband-and-wife team. It is an impressive work of art that will feature prominently in the history of Finnish architecture.
Buildings
There are three buildings on the site. The main house comprises private apartments (680 m/2), reception rooms (916 m/2) and offices (424 m/2). There is also a small gatehouse and an outbuilding.
The President uses 1,400 square metres of the main house as living quarters, personal office suites and reception rooms. The remainder comprises offices and maintenance, storage, and technical facilities. The President can arrange meetings and receive visitors at Mäntyniemi in addition to hosting smaller-scale receptions.
The final completion date was in 1993. The main house has 212 corners on the exterior, 300 windows of different sizes, and 190 doors, 180 of them different. The elevation is in Finnish granite, glass and copper sheeting. Some of the inside walls are also granite, though concrete and birch veneer are used, too.
Data on the building:
Volume 16,290 m/3
Gross floor space 4,210 m/2
Net floor space 2,312 m/2
Commissioned by the National Board of Public Building
Architects Reima and Raili Pietilä
Interior design
The interior design aimed at creating a total work of art, and the furnishings, textiles, tableware and other items were designed specifically for the house. Individual works of art for particular settings were chosen through competitions.
The main entrance hall contains a relief by Reijo Paavilainen called Lemminkäinen’s Travels, while the dining room is the setting for Kimi Pakarinen’s We All Have the Same Blood and the President’s study for Irma Kukkasjärvi’s wall hanging Gobelin.
The entrance to the private apartments contains Rut Bryk’s ceramic relief Ice Flow, and Maisa Kaarna’s rya rug Amid the Pines hangs on the wall of the corridor leading to the sauna.
Setting
The house and its setting are a harmonious entity. The landscaping, by Maj-Lis Rosenbröijer, was designed to protect the natural vegetation. The trees on the plot include birch, pine, rowan and oak. The twisted pine after which the headland is named is visible at the foot of the steps leading down from the waterfront terrace off the main reception room.